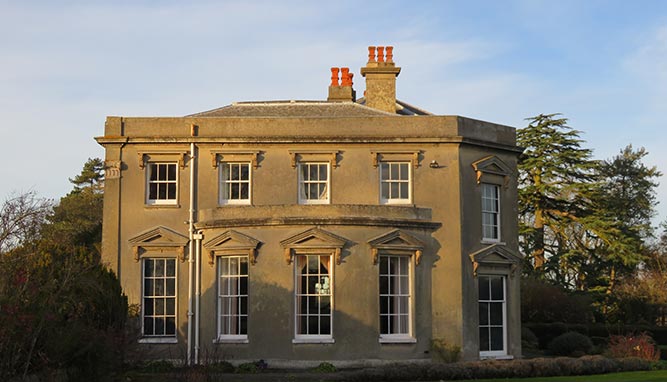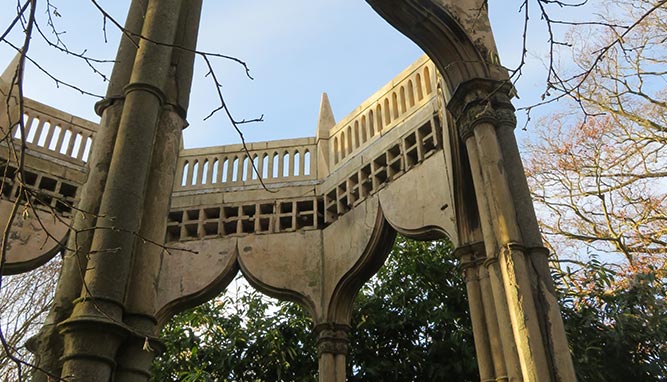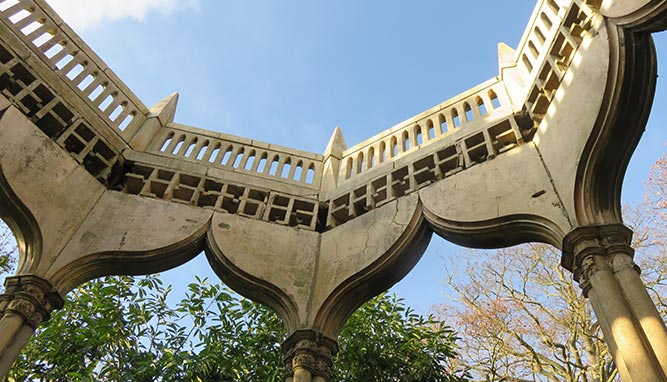Great Saxham Hall
Our association with this project reaches as far back as 1988, when our late Founding Director, Brian Morton, undertook a structural survey of the unique code stone Umbrello structure within the grounds of the Hall.
The Hall itself features a generously sized portico on four giant Ionic columns, ornate loaded stone features, as well as an elegantly plastered and painted domed ceiling within an iconic octagonal three-story wing to the rear of the property.
Recent works include overseeing and coordination of repair and restoration works to the Grade II* Listed Hall's roof and external wall structures, as well as internal alterations and the construction of new extensions attached to the existing building.
Client: Private Client
Architect: Peregrine Bryant Architects












