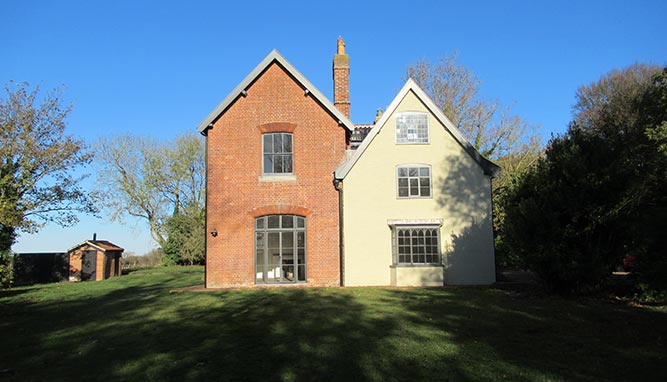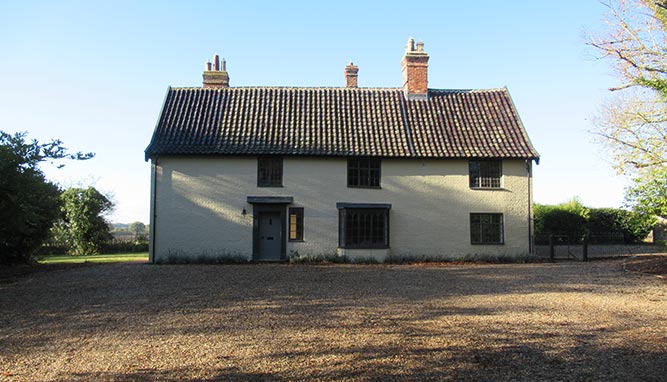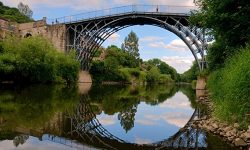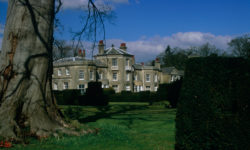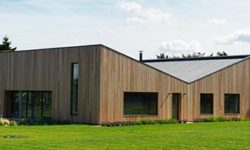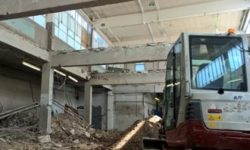Old Rectory, Spexhall
The Grade II Listed property originally dates back to the 17th Century, with a Victorian extension to the rear. The property was left derelict for a number of years, resulting in significant structural defect.
The Morton Partnership were initially appointed to provide a schedule of repair for the structural defects, with this needing to satisfy the Local Authority with regards to Listed Building Consent. We were then requested to provide full structural design calculations and details in accordance with the Architect’s drawings for a new extension as part of the renovation works.
The main structural defect was to the south gable wall of the original structure. The defect was due to settlement and loss of connection to the rest of the property. Alongside this the Architect wanted to remove a later addition buttress which was supporting the wall. Lateral restraint specifications were needed to the front elevation, where the masonry skin was pulling away from the remaining timber frame and partition walls. A number of masonry repairs were also specified throughout the Victorian extension and timber roof repairs.
New construction to the north west corner was over 2 storeys, housing a kitchen and 2 bedrooms with en suite. Interaction of the new build with existing particularly relating to the roof detailing was challenging.
Client: Private Client
Architect: Paul Bradley Architecture, Southwold




