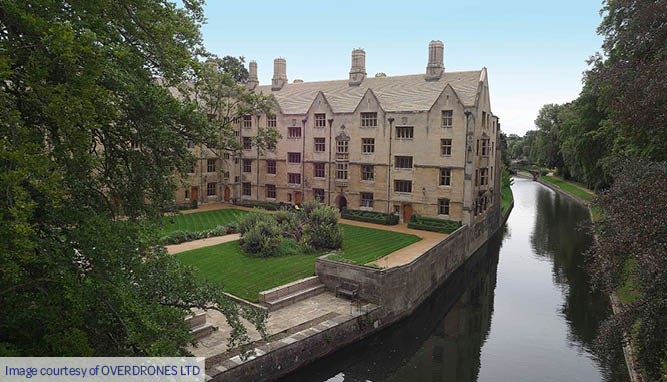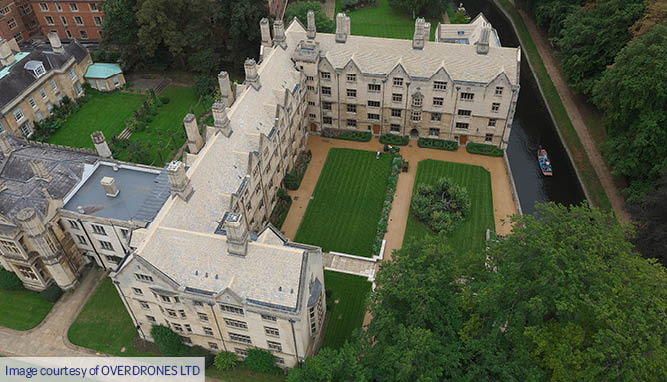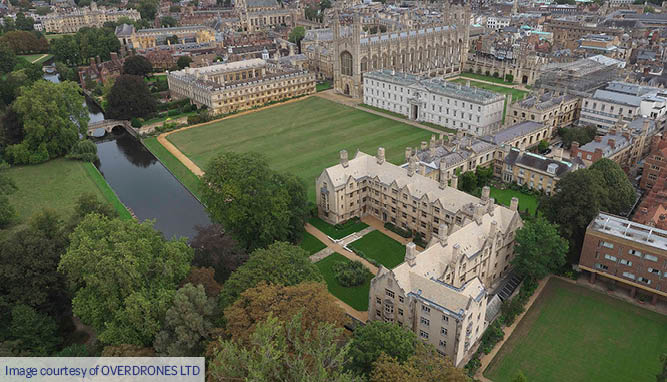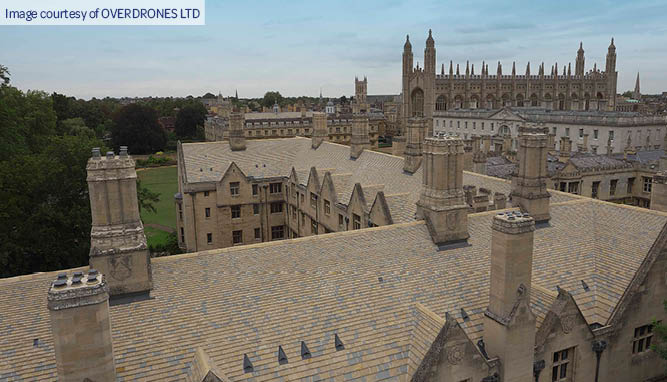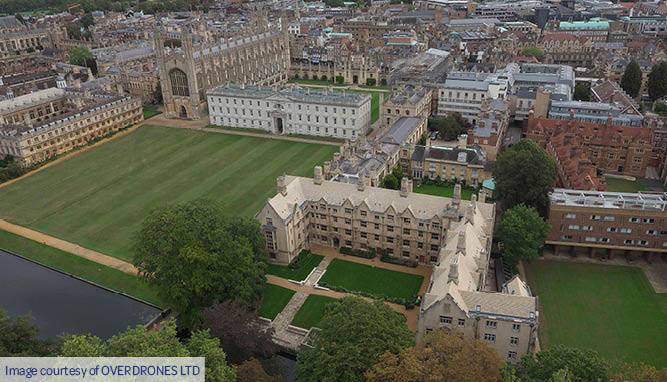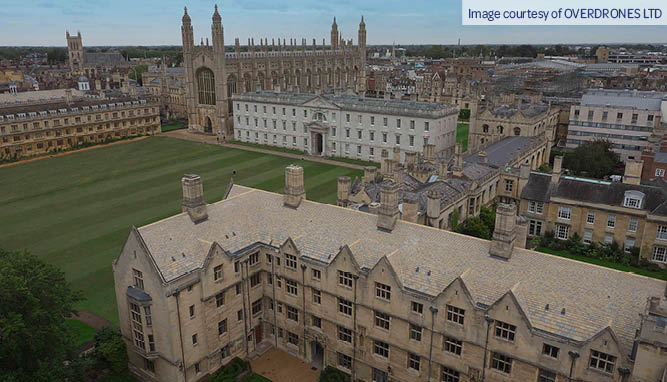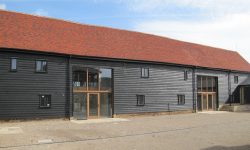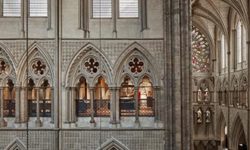Bodley’s Court, Kings College, Cambridge
A £4.3M conversion of an attic with associated structural repairs and replacement of the roof tiles for the whole of Bodley’s Court student accommodation. The attic conversion was carried out to provide new access ways and platforms for air conditioning units that will be installed in a later phase to this project.
The loft conversion required the most engineering input. The access platforms incorporated new hatches opening down into the third floor below. Many of the flues in the substantial stacks had to be opened up for the installation of flue liners for the new air conditioning units. Access was also improved throughout the various loft spaces with new access doors provided in the separating masonry spline walls. This was all to provide sufficient safe space to install and maintain the proposed air conditioning units.
The building is Grade II listed and the works had to be sympathetic to the existing structure. Ecology was also an important consideration with this scheme. Bats were known to roost in the area. A large custom built bat box was put into a loft adjacent to one of the gable ends. Several much smaller bat boxes were also installed in some of the other roof voids together with new special tiles that allowed bats to access the roof voids.
Client: Kings College, Cambridge
Architect: Donald Insall Associates




