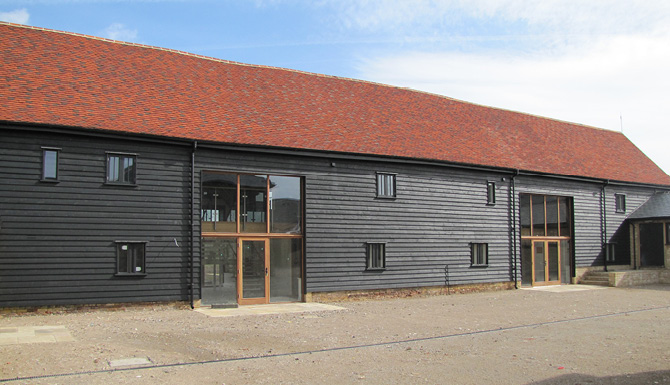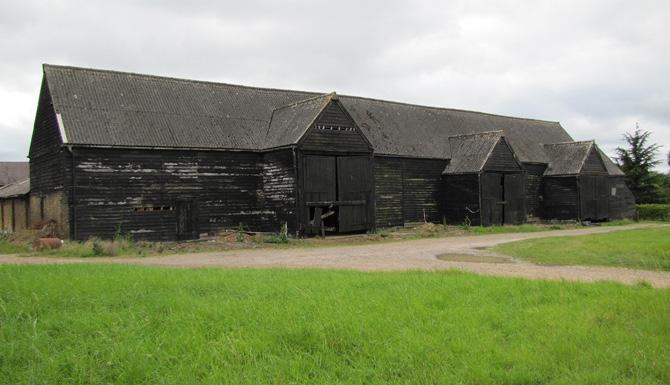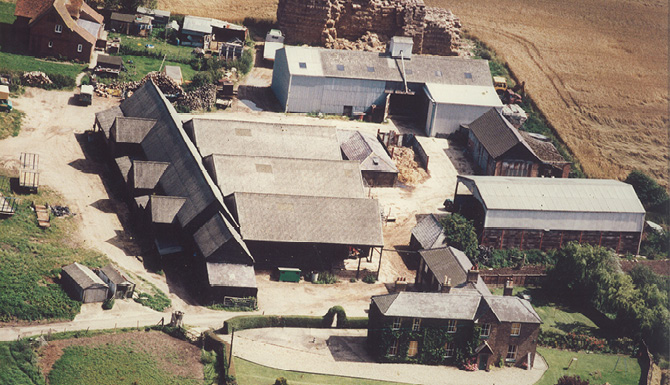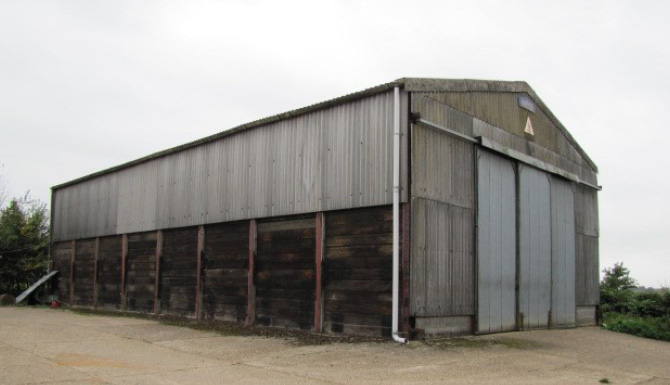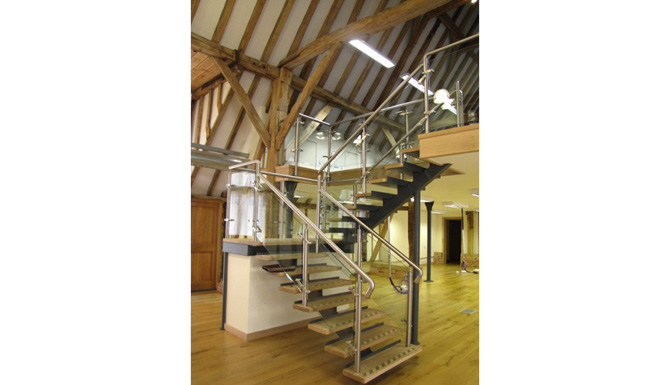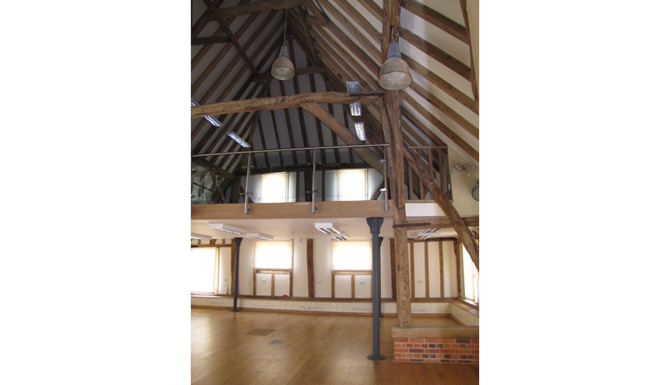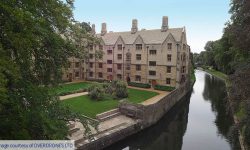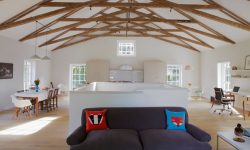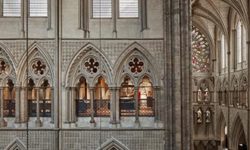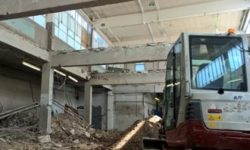Widbury Hill Barn, Ware
Conversion of a twelve bay 17th Century Grade II Listed barn, into commercial premises.
The Morton Partnership were appointed to Contract Administrate and develop the construction package for the project once planning had been obtained by Sworders. The barn’s historic features include a mix of straight, arched and ogee braces and peg jointed queen struts, which supported the purlin, which were all incorporated to be exposed within the new office spaces.
The piggeries and a new timber framed building were incorporated in the development to provide the flexibility of seven individual units. To facilitate the flexibility glazed fire partitions at full height enabled the open feel of the barn to be retained whilst dividing the space into three separate office units.
The development secured a sustainable conversion of the farmstead without loss of the historic fabric and retaining the open plan of the barns by repairing the existing fabric. The understanding of the buildings enabled the design to progress without the necessity to underpin the footings.
Client: Easneye Farm Estate
Architect: Sworders




