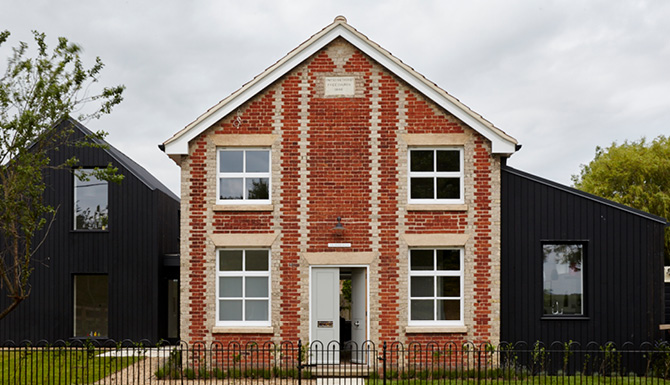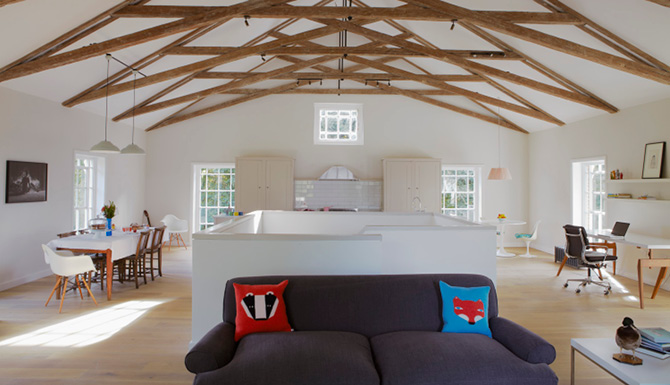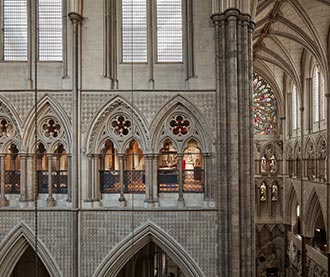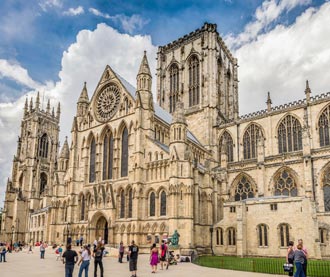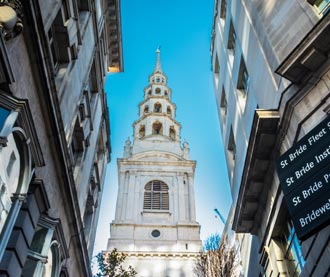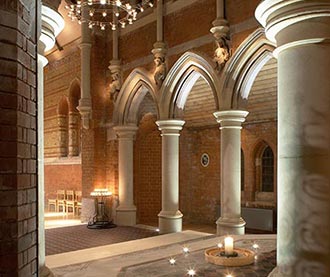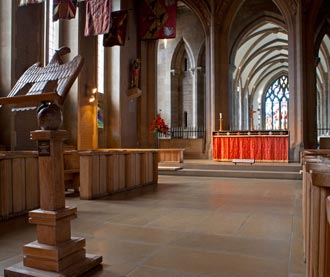The Morton Partnership were appointed to provide full Structural Engineers services for the duration of the project to restore the fabric of the chapel and design the new extension. To accommodate a four bedroom dwelling, a timber clad extension provided two storey accommodation for the bedrooms and bathrooms. The vestry was converted into the kitchen/dining…
Read more
