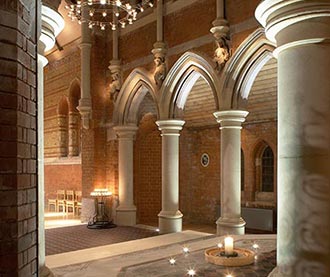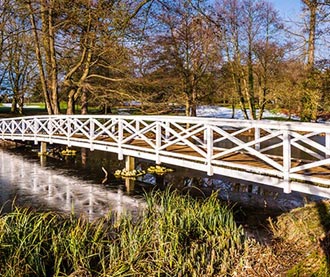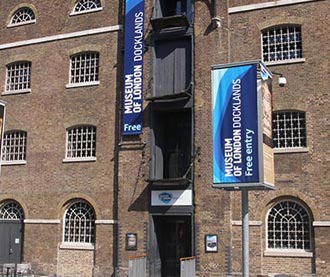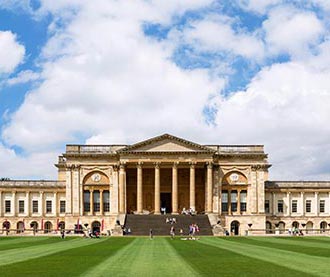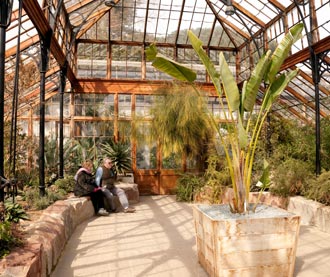The Morton Partnership was tasked with assessing the condition and stability of the remaining elements and when it was agreed that the church would be rebuilt, developing the design of the reconstructed elements. The client secured the funding to construct a new contemporary extension to the west of the church that was never completed to…
Read more
