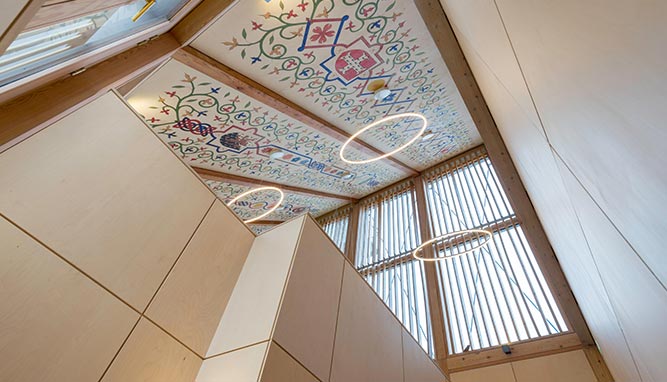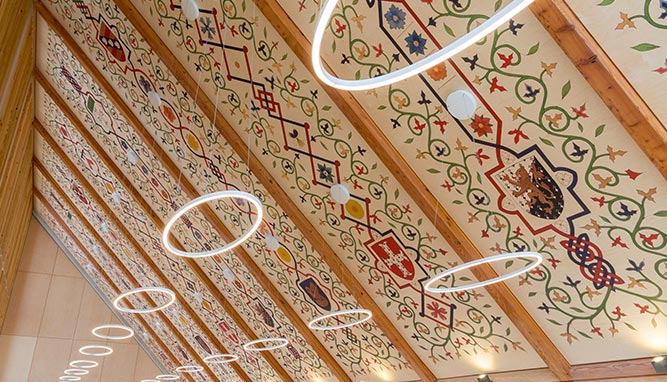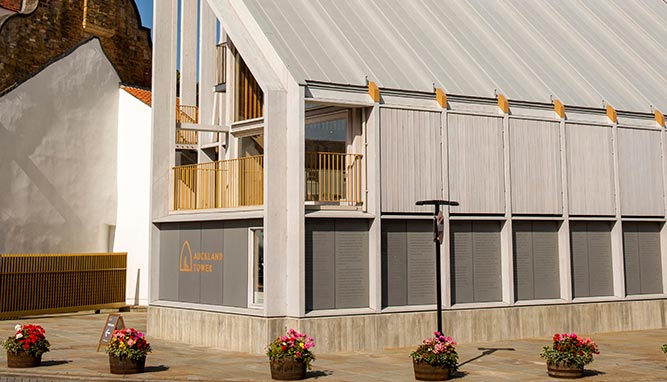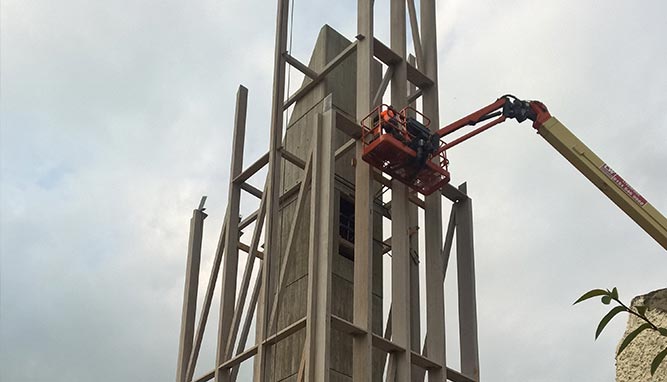Welcome Building, Auckland
A dramatic new entrance to the Auckland Castle visitor attraction comprising of a 29m viewing platform, a new ticket hall and function room.
The tower uses a central concrete core that houses a lift shaft and is encased in a timber frame supporting the stairs and viewing platforms. The welcome building is also timber framed with a steep monopitch roof that imitates the main tower. The design of the tower is said to be a modern representation of an historic siege engine.
The Welcome Building is designed to support large shutters at first floor level that open and close revealing elaborately decorated panels.
Client: The Auckland Project
Architect: Niall Mclaughlin Architects



















