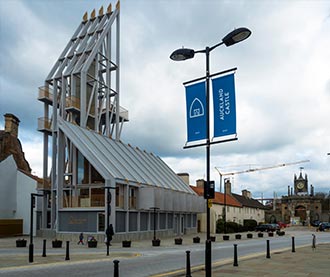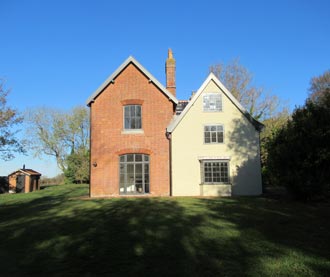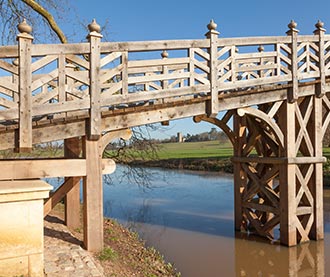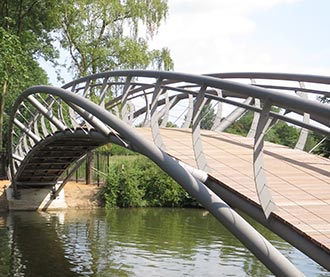The tower uses a central concrete core that houses a lift shaft and is encased in a timber frame supporting the stairs and viewing platforms. The welcome building is also timber framed with a steep monopitch roof that imitates the main tower. The design of the tower is said to be a modern representation of…
Read more






