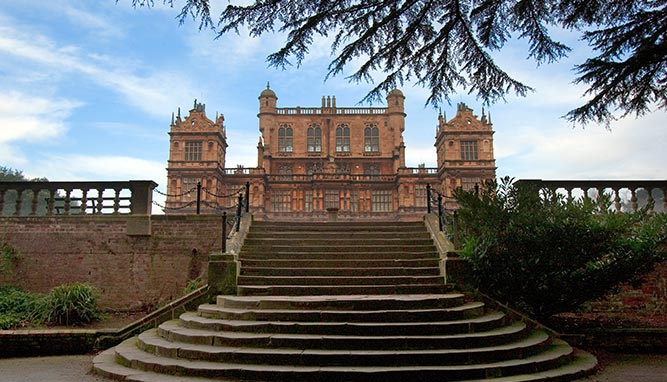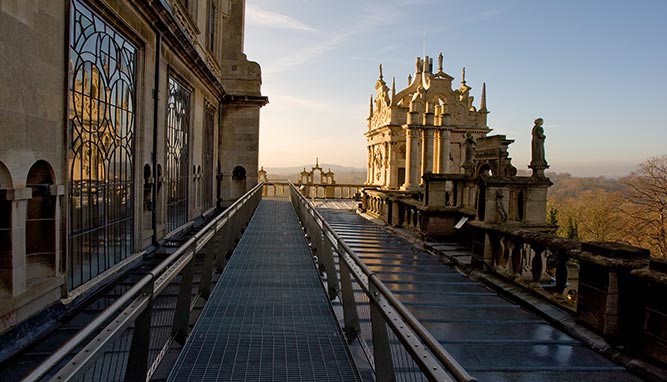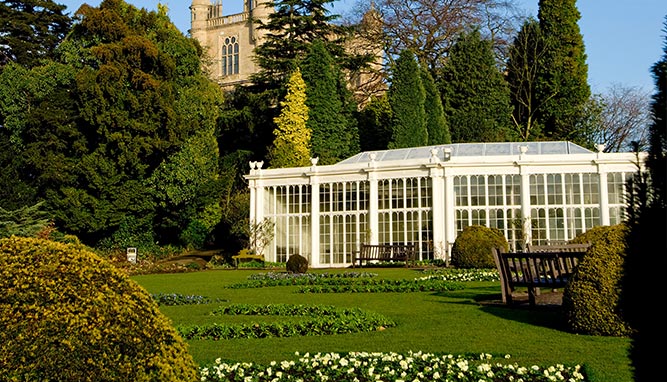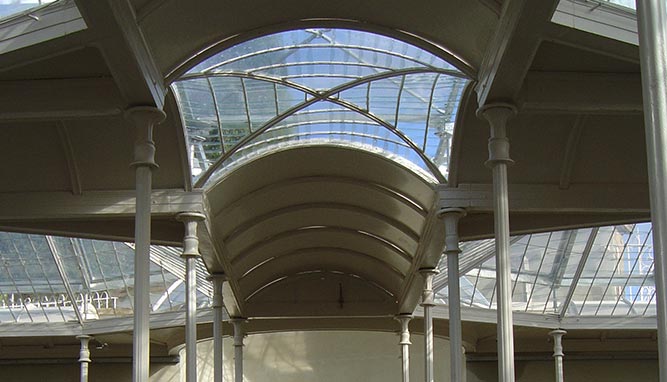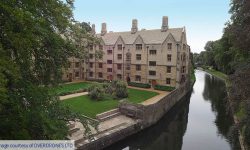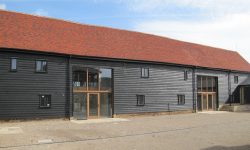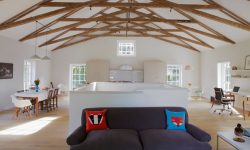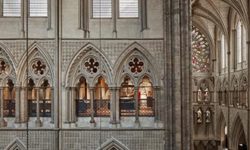Wollaton Hall
Structural and Conservation Engineers for the Heritage Lottery funded repairs to the main house, stable block, Camelia House and landscape.
After Francis Willoughby inherited Wollaton Estate, he went on to become a coal entrepreneur. With the wealth gained from his mining enterprises, he asked Robert Smythson, who had worked on Longleat and designed Hardwick Hall, to design a mansion for him. This became Wollaton Hall.
The Prospect Room in the 1580’s Grade I Listed mansion has a unique Chinese lattice floor, inspired by Italian Architect Sebastiano Serlio, as published in his book of 1540. This had been out of operation since the 1950’s. With large steel trusses spanning across, we devised a method of removing these and strengthening the floor for reoccupation.
As well as reinstating the use of the Prospect Room floor for the first time in 50 years, there were masonry repairs around the fabric and installation of a new lift to ensure full accessibility to all for the building, which houses a natural history collection.
For the 1813 cast and wrought iron Camelia House, we took a principal role in specifying works of dismantling and re-erection, including a new ETFE over roof due to the fragility of the existing copper glazing bars and structure to the roof.
The stables have been refurbished for use, including the installation of a café for the park and then within the wider landscape we assisted with management of water ways and drainage issues. Since completion of the major phases of works, we have continued to assist at Nottingham City Council on an ad hoc basis on a number of projects at the site.
Client: Nottingham City Council
Architect: Purcell





