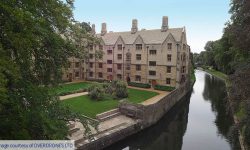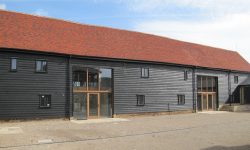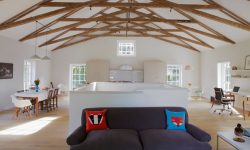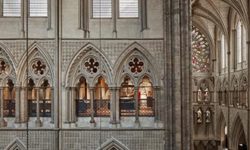Hogarth House
Existing Grade I Listed building extension and new classroom development.
The glulam frame comprises of triple and double columns with heads restrained rotationally providing moment connections and ensuring the overall stability. The concealed connections are plugged dowels with steel plates inserted into glulam members. The roof void accommodates the Cool Phase Monodraught ventilation and air conditioning units. Timber JJI joists and trapezoidal steel sheeting are used to support the extensive green roof and transfer the load onto the glulam frame.
The symmetrical structural frame providing enhanced spatial stiffness is exposed internally. Great care was given to managing the connection design process to achieve the eye pleasing concealed moment resisting joints.
Listing note: Hogarth’s House dates from the 17th Century. It was the country home of William Hogarth the artist, from 1749 until 1764. It was opened to the public in 1904 by a local landowner and Hogarth enthusiast, Lieutant Colonel Robert William Shipway. It was badly damaged by enemy action during World War II, but was repaired by the Society for the Protection of Ancient Buildings and reopened in 1951. In 2018 it belongs to the London Borough of Hounslow and is open to the public as a Hogarth museum.
Client: London Borough of Hounslow
Architect: Acanthus architects LW












