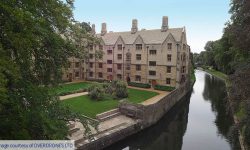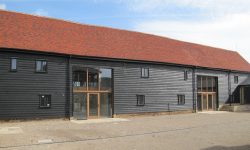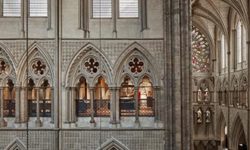Sheffield Cathedral
A significant challenge for our team was the support of the new entrance due to the extensive burials to the south of the cathedral. Detailed discussions were held with the cathedral’s Consultant Archaeologist about making maximum use of the existing foundations, thus reducing cost and impacts. Original drawings were available with the existing structure, but these had to be verified and checked, through non-destructive and intrusive investigations
The recently completed works at Sheffield Cathedral had two main parts. Internal re-ordering, including removal of the nave and aisle 1960’s concrete floors, and installation of a new insulated slab with underfloor heating. This involved careful investigations of the existing structure to understand its construction and to allow an informed decision on the new construction.
The second part was the formation of a new cathedral entrance in a contemporary design with large glazed screens to provide a more welcoming entrance and clear ‘wayfinding’ for visitors.
The Narthex Tower has been altered to form a new cathedral retail facility and externally the plaza has been re-landscaped. An important part of the risk reduction strategy was to understand the nature of the 1960’s structure and to see how this could be practically and economically used as part of the new entrance.












